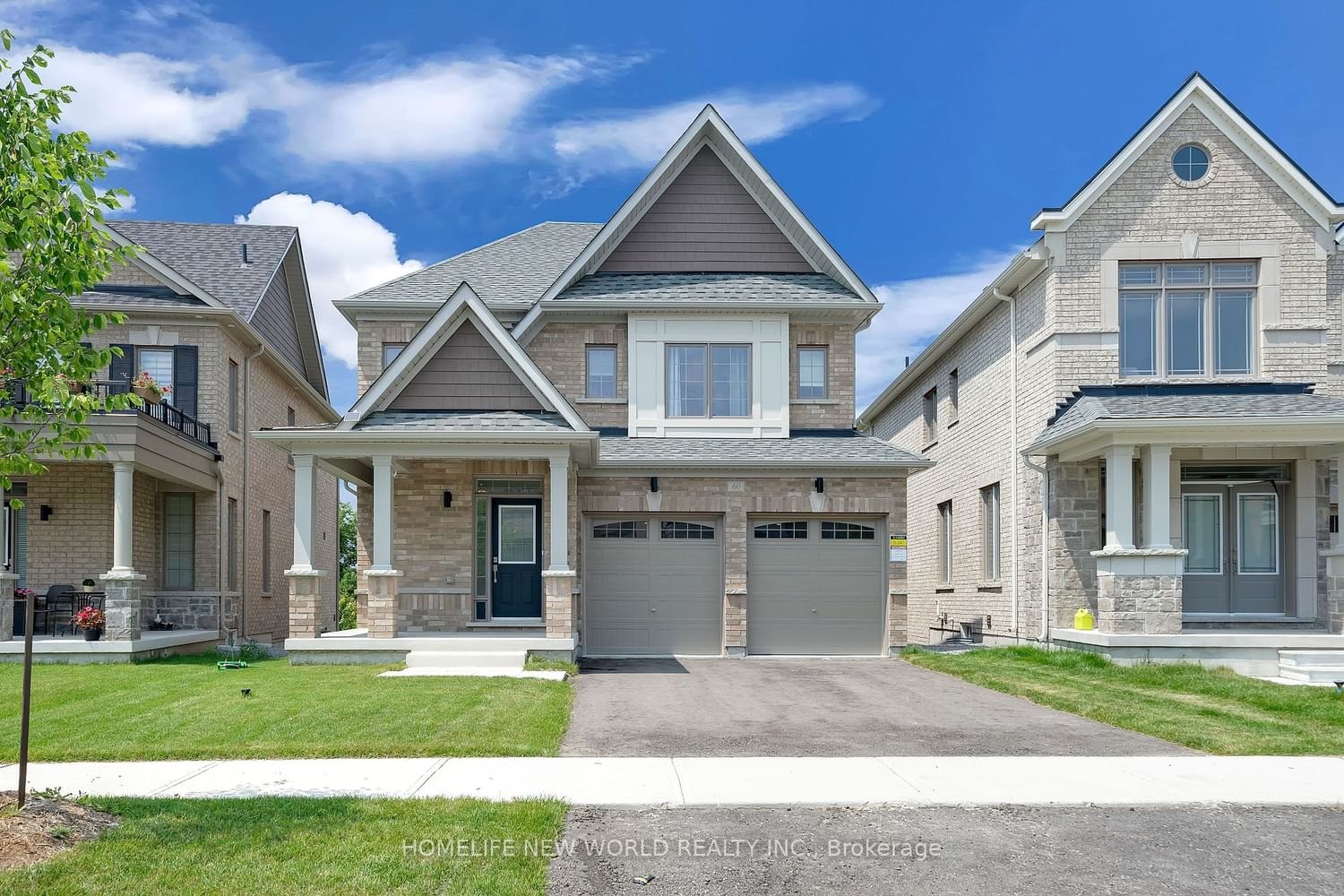$1,398,000
$*,***,***
4-Bed
3-Bath
2000-2500 Sq. ft
Listed on 8/17/23
Listed by HOMELIFE NEW WORLD REALTY INC.
One Yr Old Beautiful Detached Home w/ Walk-Out Basement, Backing To Quiet Ravine!!! Stained Oak Staircase With Iron Pickets, Strip Stained Hardwood On Main Floor And Upper Hallway, Stone Kitchen Countertops, Smooth Ceiling On Main Floor, 9' Ceiling On 1st Floor and 9' Ceiling in Master Bedroom. Glass Shower In Master Ensuite. 200 Amp Service, Gas Fireplace.
Must See!! Like New!! S/S Kitchen Appliances, Washer & Dryer. All Elfs, Garage Door Opener and Remote, All Window Coverings.
To view this property's sale price history please sign in or register
| List Date | List Price | Last Status | Sold Date | Sold Price | Days on Market |
|---|---|---|---|---|---|
| XXX | XXX | XXX | XXX | XXX | XXX |
N6748504
Detached, 2-Storey
2000-2500
9
4
3
2
Attached
4
0-5
Central Air
Unfinished
Y
Brick, Stone
Forced Air
Y
$5,172.41 (2023)
93.15x36.06 (Feet) - Lot Back 45 Ft.
